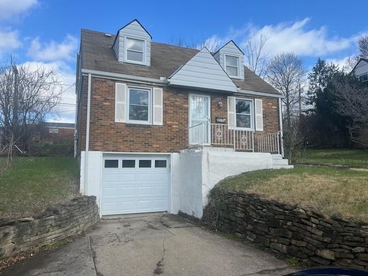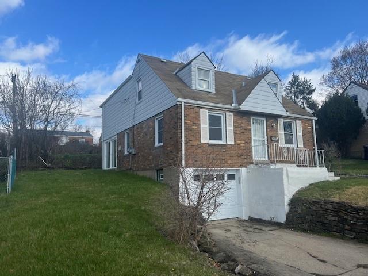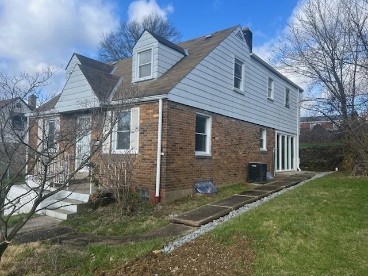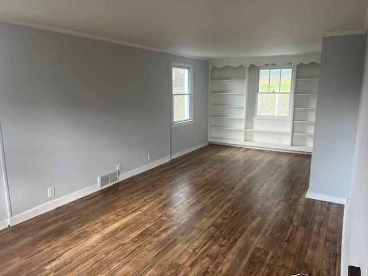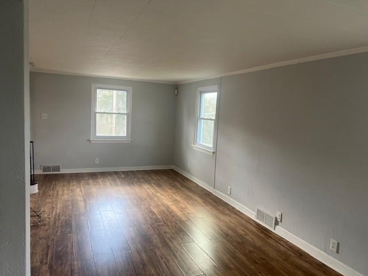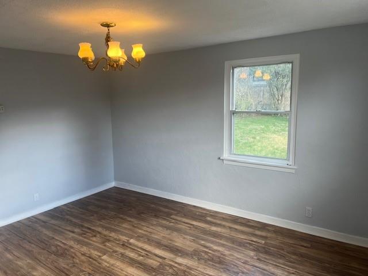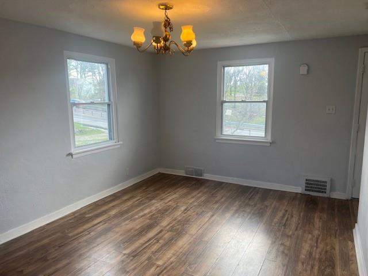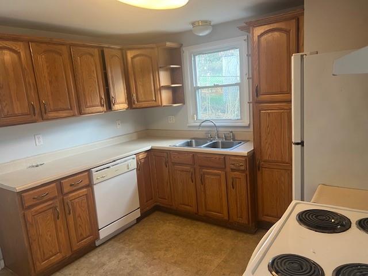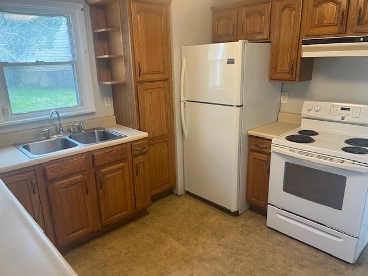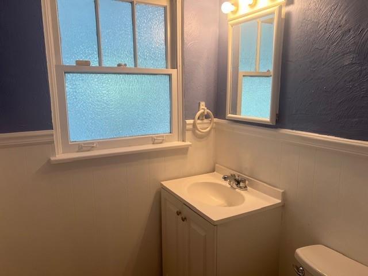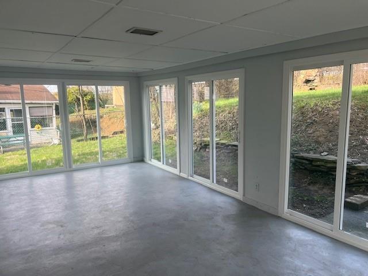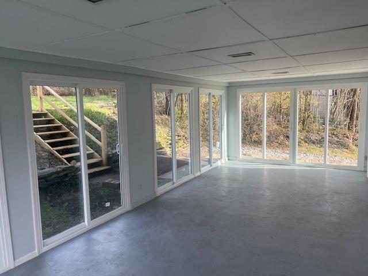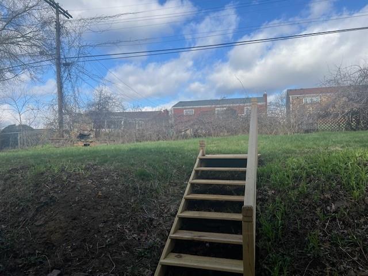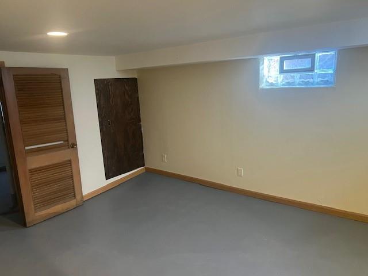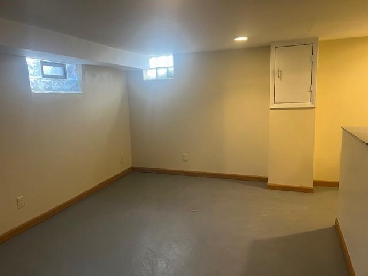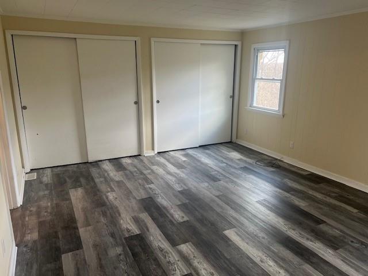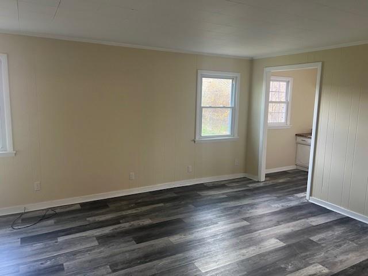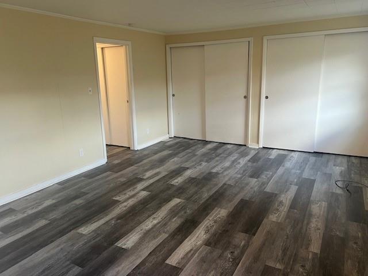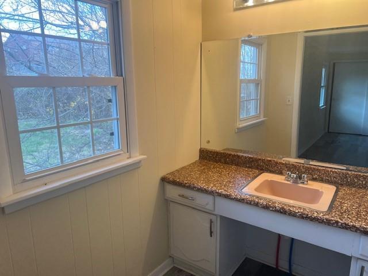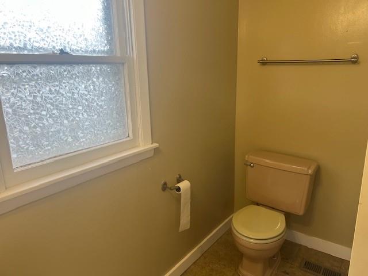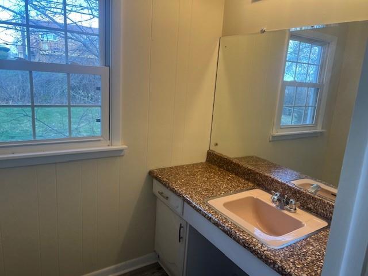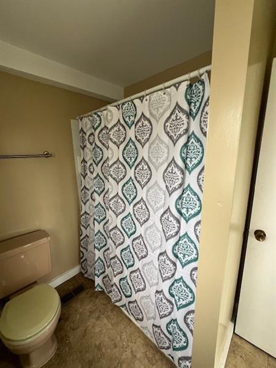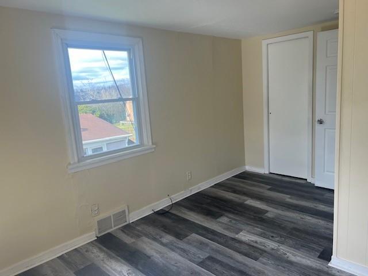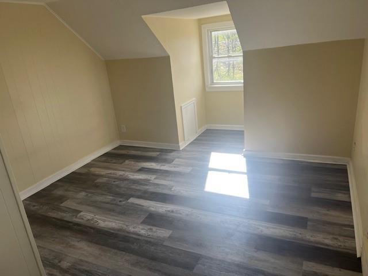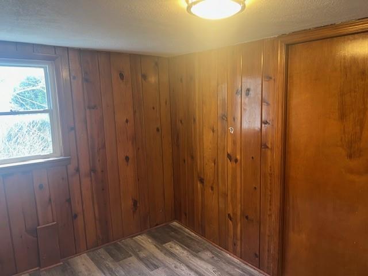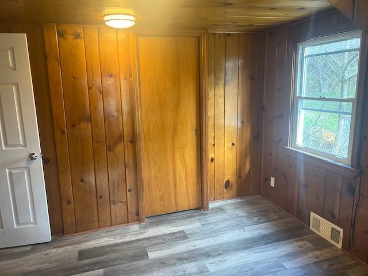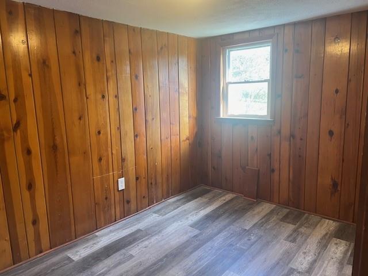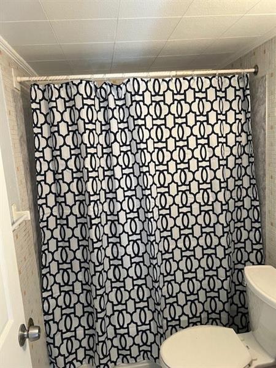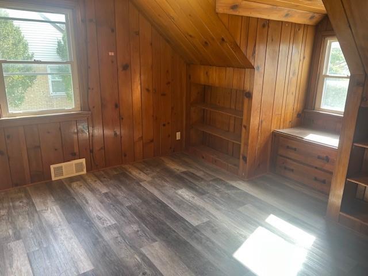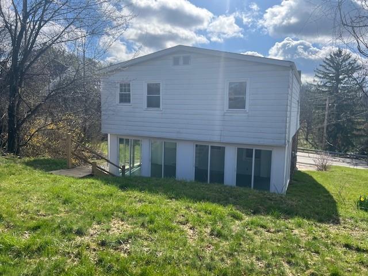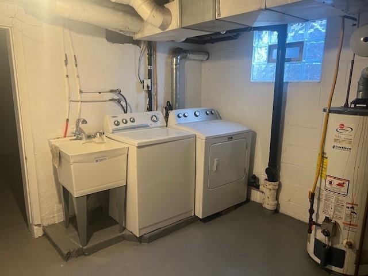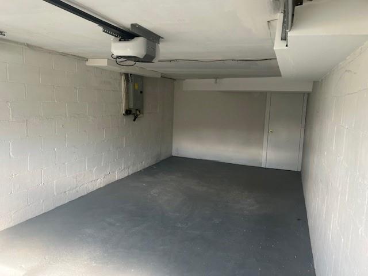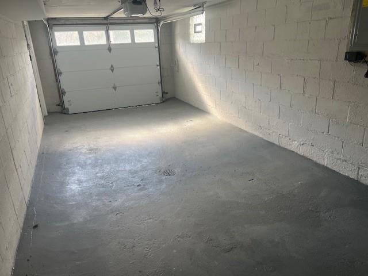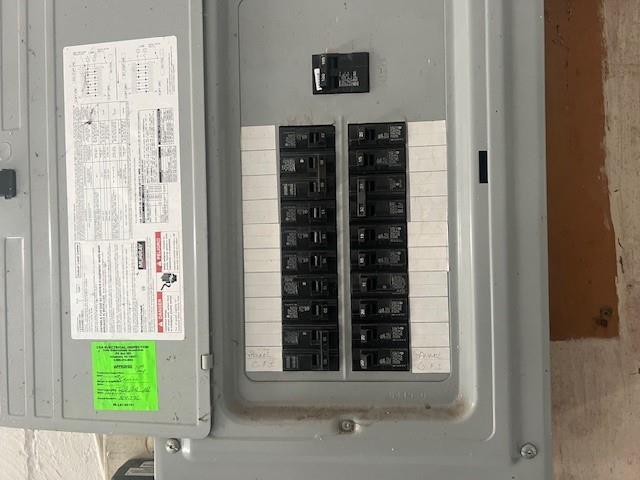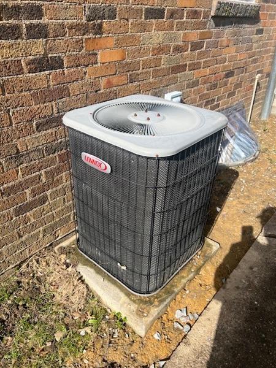177 Curry Hollow Rd
Pittsburgh, PA 15236
Get Directions ❯
- RES
- 4
- 2 Full / 2 Half
MLS#: 1648503
Four bedroom,two full bath cape cod located minutes from South Park. New luxury vinyl plank flooring throughout much of the house, including the entire second floor, updated wall of sliding glass doors? in first floor rear addition. Majority of the windows are new. Oak kitchen cabinetry. Second floor consists of four bedrooms, including large master with en suite. Lower level consists of a partially finished game, room, storage rooms, and one car garage. Close to Route 51, shopping and restaurants and minutes to downtown Pittsburgh!
Property Features
- Refrigerator
- Dish Washer
- Pantry
- Electric Stove
- Multi-Pane Windows
- Automatic Garage door opener
- Washer/Dryer
ROOMS
-
Living Room: Main Level (22x11)
Dining Room: Main Level (11x11)
Kitchen: Main Level (11x10)
Entry: Main Level
Family Room: Main Level (22x11)
Game Room: Lower Level (12x10)
Laundry Room: Lower Level (10x9)
-
Master Bedroom: Upper Level (18x11)
Bedroom 2: Upper Level (13x12)
Bedroom 3: Upper Level (9x9)
Bedroom 4: Upper Level (9x9)
ADDITIONAL INFO
-
Heating
Gas
-
Cooling
Electric
Central Air
-
Utilities
Sewer: Public
Water: Public
-
Parking
Integral Garage
Spaces: 1 -
Roofing
Composition - Status: Active
-
Estimated Annual Taxes
$2,434 -
Approximate Lot Size
60x130x68x130 apprx -
Acres
0.1905 apprx
