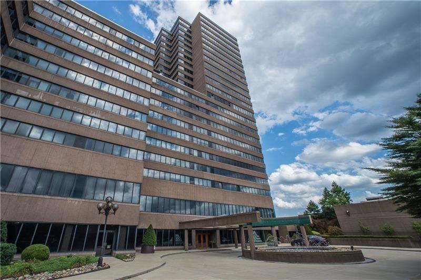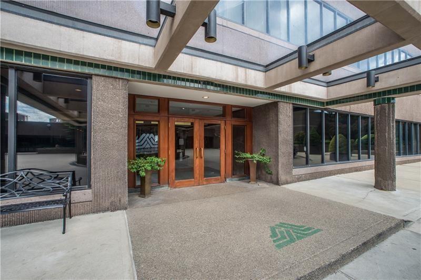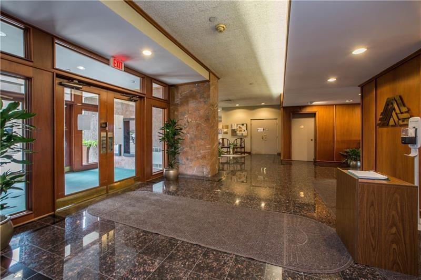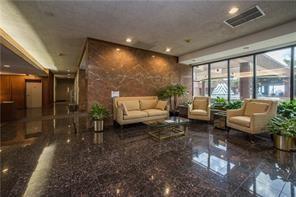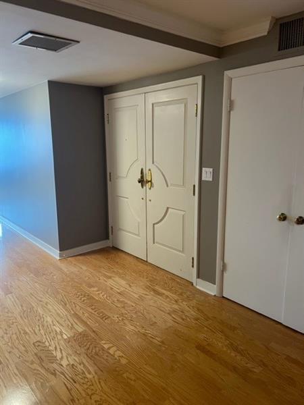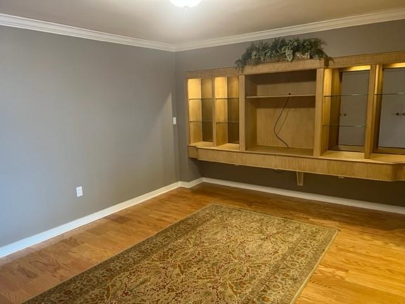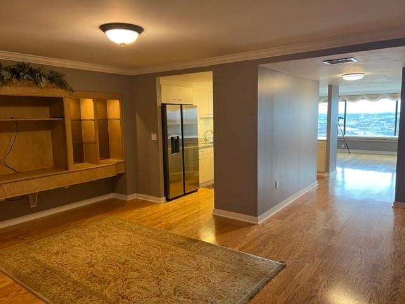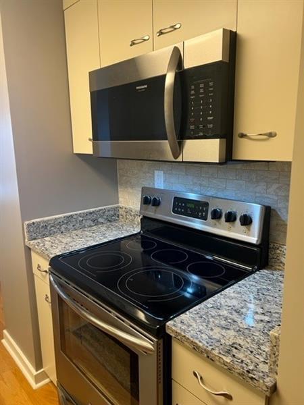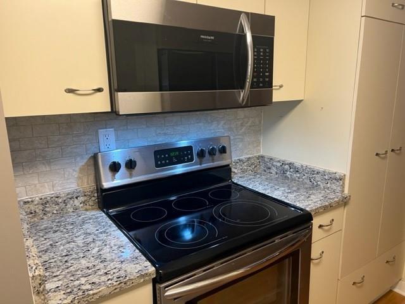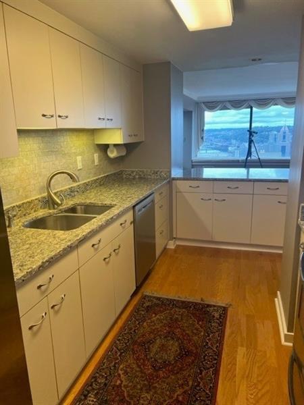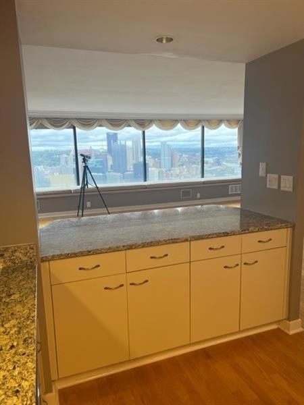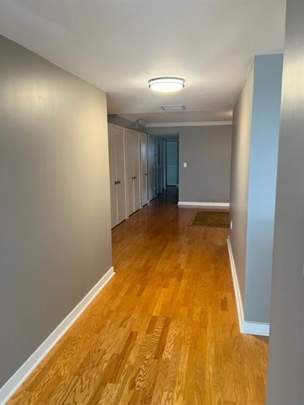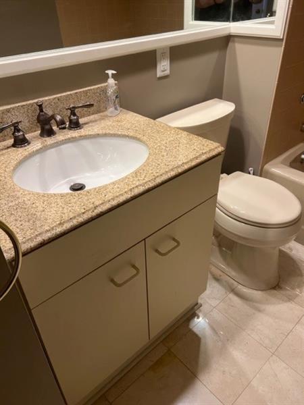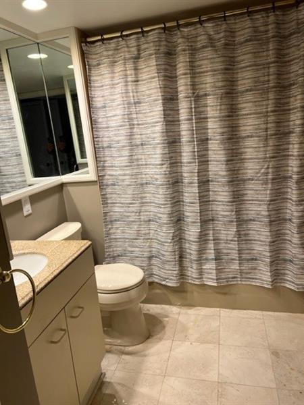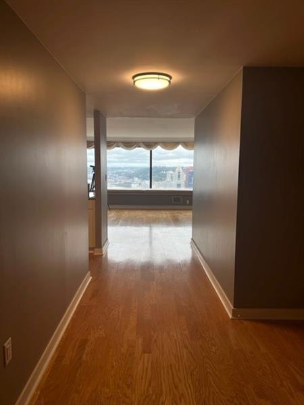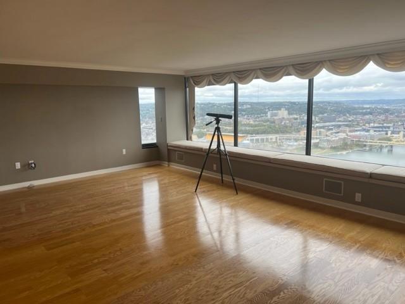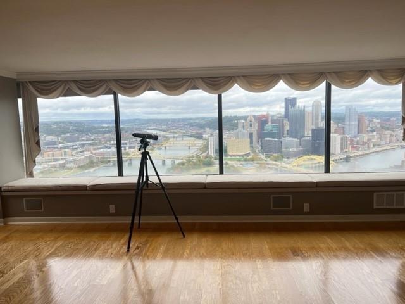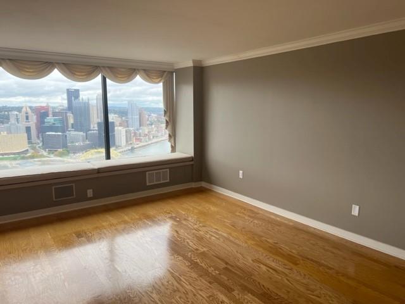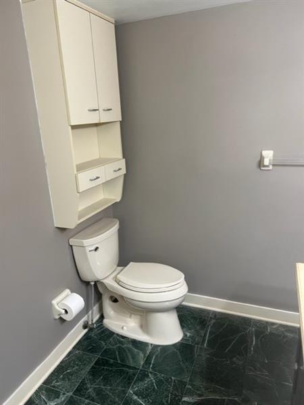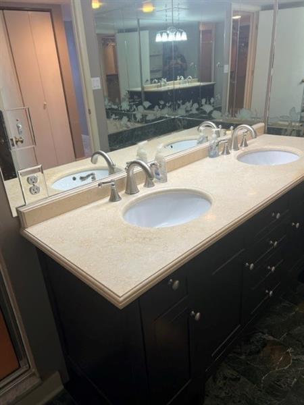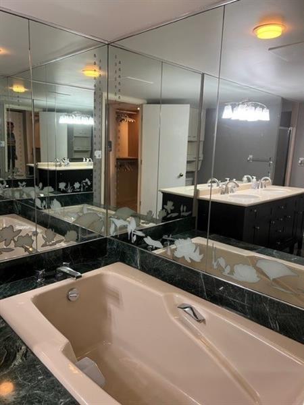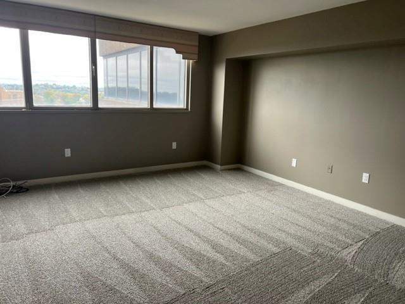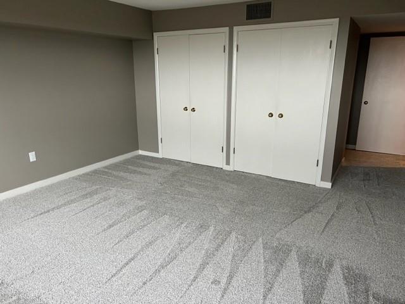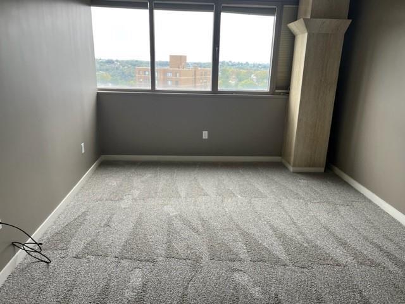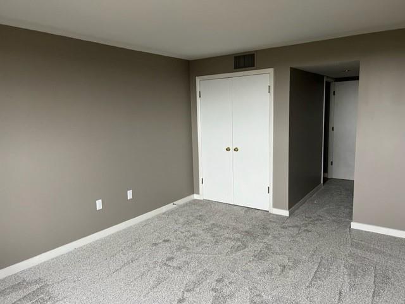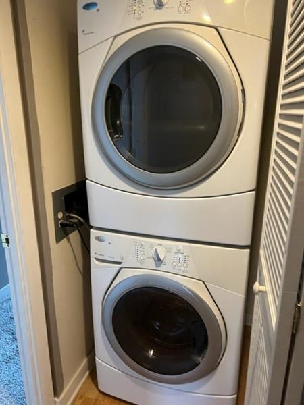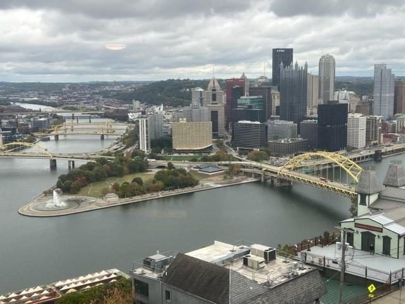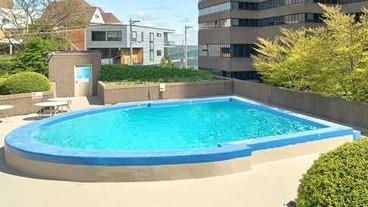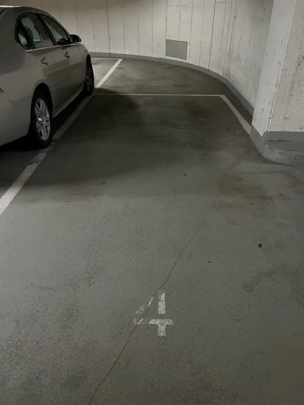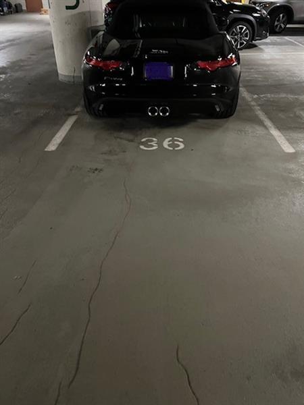1 Trimont #750C
Pittsburgh, PA 15211
Get Directions ❯
- CONDO
- 2
- 2
WHAT A VIEW! Facing our gorgeous Pittsburgh skyline, the point and north shore stadiums this unit is envied on the mount! Fourth of July fireworks are simply spectacular...2 generously sized bedrooms with new carpet, an updated master bath with huge soaking tub & separated tiled shower; a wall of closets with California style hangars/shelves. Large living room/dining room combo with the spectacular views. The kitchen is meticulously maintained with granite counter tops and tiled backsplash. Freshly painted walls throughout, SS Appliances! Washer and Dryer in the unit! Gleaming wide plank HW floors in kitchen, LR, DR, FR, entry and halls. Storage locker at P3 level. Updated family room that boasts of custom built-in wall unit. 2 deeded interior parking spaces. Stunning!
Property Features
- Refrigerator
- Dish Washer
- Disposal
- Pantry
- Electric Stove
- Microwave Oven
- Wall to Wall Carpet
- Multi-Pane Windows
- Automatic Garage door opener
- Elevator
- Washer/Dryer
- Window Treatments
ROOMS
-
Living Room: Main Level (24x)
Dining Room: Main Level (19)
Kitchen: Main Level (15x9)
Entry: Main Level (12x5)
Family Room: Main Level (15x12)
-
Master Bedroom: Main Level (16x14)
Bedroom 2: Main Level (15x11)
ADDITIONAL INFO
-
Heating
Electric
-
Cooling
Electric
Central Air
-
Utilities
Sewer: Public
Water: Public
-
Parking
Assigned Space
Spaces: 2 - Status: Under Contract
-
Estimated Annual Taxes
$5,873 -
Approximate Lot Size
common apprx -
Acres
0.5000 apprx
